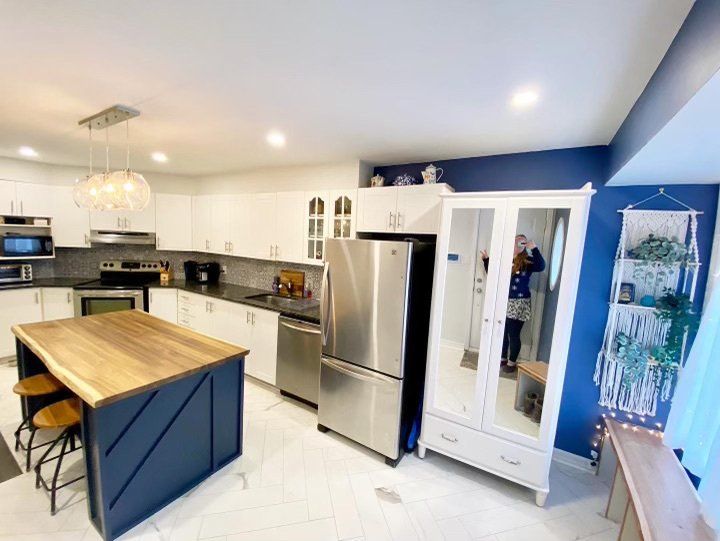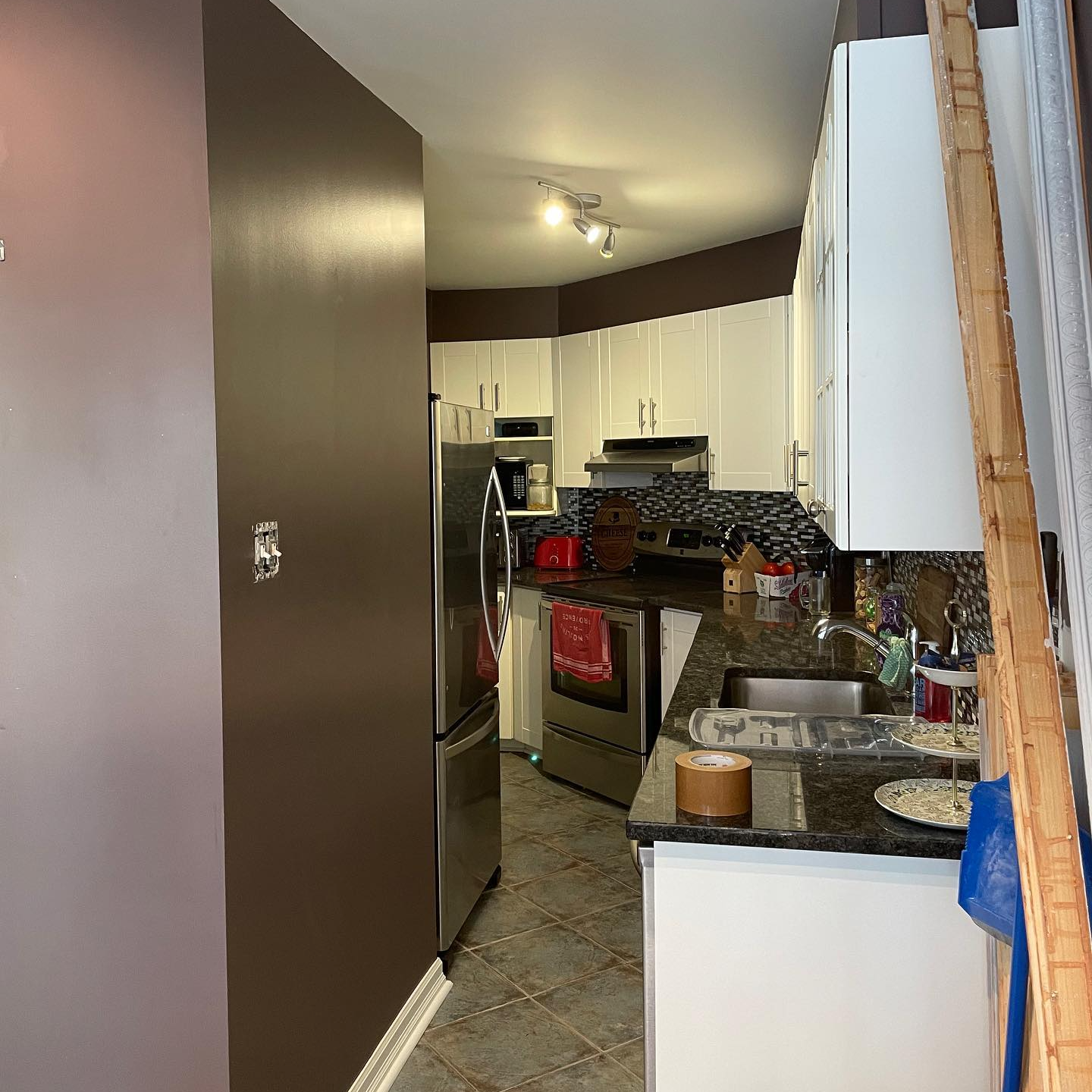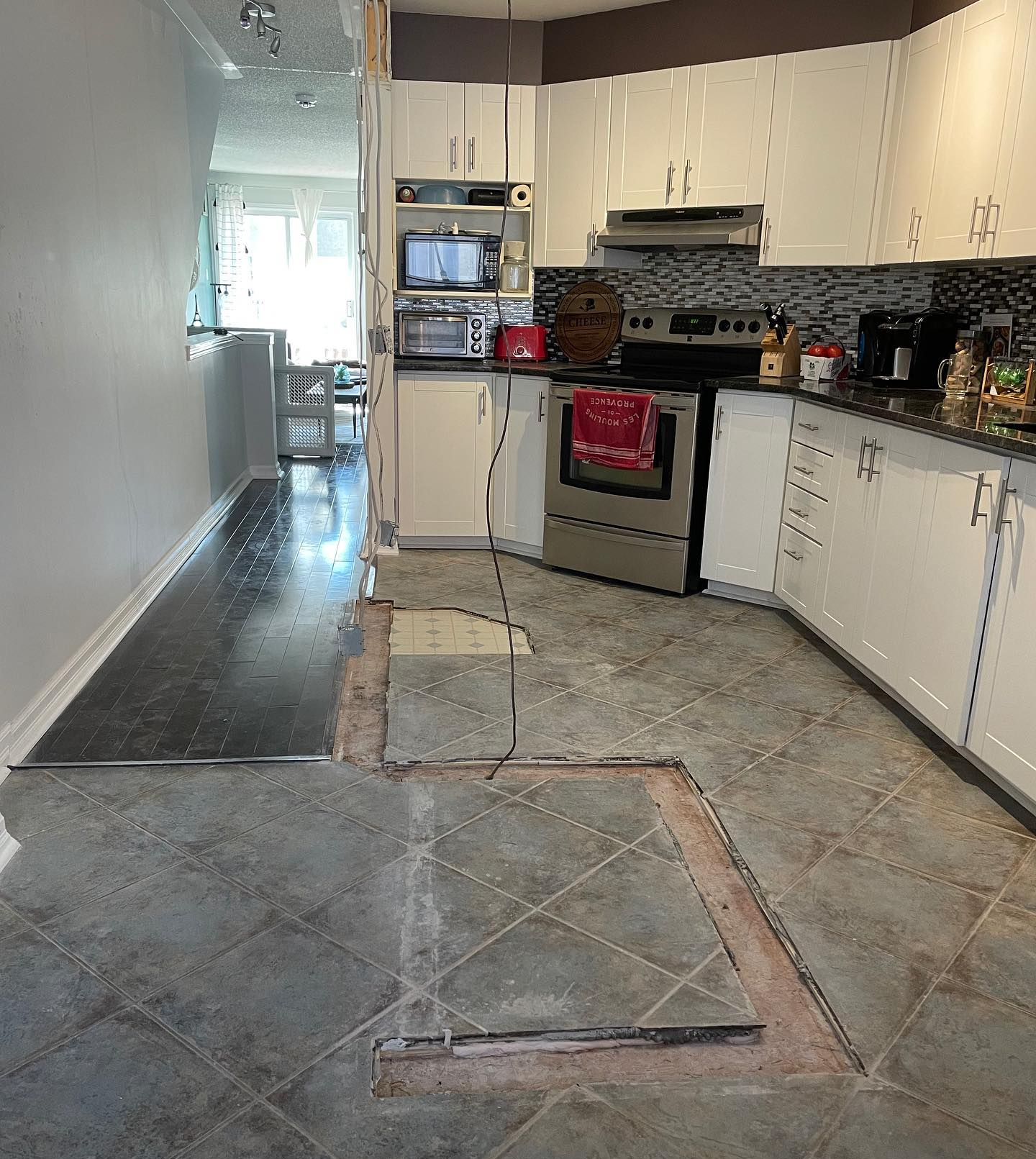Stephanie's Centretown Kitchen
/ Client Experiences
A ‘one-way kitchen’ turns into a block party.
Stephanie, and her pup, Poppy, a West Highland Terrier, moved into their Centretown townhouse condo in 2020. The location was great, but some odd design decisions left the kitchen feeling cramped.
“The layout was pretty terrible,” explained Stephanie. “I called it a one-way kitchen, you could go into it, but not through it, it was like a walk-in closet. The wall that closed in the kitchen also blocked the daylight that came through the front window, leaving the hall and dead-end kitchen dark.”
Stephanie was careful about choosing a contractor. “We’ve all heard horror stories of what can go wrong,” said Stephanie. “One of the people who I called simply gave me a long list of what needed work, and didn’t take much time to get my input.” Stephanie knew her kitchen wasn’t going to be an overwhelming project. “I wanted to work with someone local and who wasn’t a cog in a giant machine juggling 50 other clients. I live by myself, and I was also working from home through the renovation, so I knew I was going to be interacting daily with whoever was coming in. David came recommended by a friend. He was transparent about the project — we didn’t know what we were going to find when we took the wall down — and he was flexible in sharing the work with me when I wanted to tackle some of the painting.”
A few of the neighbours had homes with an identical layout, so Stephanie was able to get some ideas and learn from their experiences. “I wanted a bench built under the half-bay window, next to the door. The signature piece was placing an island in place of the wall we took down. David took the project in stages, taking care to leave me a kitchen that I could still use among all the changes. After the wall was out, I had to concede to redoing the kitchen floor as well. Looking back, I’m really happy we did, because I love the new floor. It was easy to work with David while I was out shopping for materials, I would send him ideas and he would give me his thoughts on what would work and what would be challenging. Working out the design was the fun part that I really wanted to have a hand in.”
The floor went from a dated, purple-hue square porcelain tile, to a 6"x24" porcelain tile laid in a herringbone pattern which brightened the kitchen considerably. “I had no idea how a kitchen island was built,” said Stephanie. “David recommended we frame in Ikea cabinets and then we colour-matched the cabinet colour to finish painting the island, which was topped with a live-edge acacia wood tabletop. I wanted a design on the end of the island for visual interest, something other than the usual farmhouse ‘X’, and David sent me a quick sketch that I loved. Everyone that has visited comments on it and loves it. The final touch to bring it all together was a new backslash throughout the kitchen, done with a printed ceramic blue Mediterranean tiles.”
“It was so easy working with David,” said Stephanie. “I had a really particular vision that he helped bring to life. I love my new kitchen, I’m thrilled with how it turned out.”
---
We can't do everything alone. Upland Builds was proud to work with great tradespeople to bring this project to completion.
PSG Tile - They were responsive, helpful, and did great work.
Home Depot - Stephanie found her beautiful backsplash tile here.
The Wood Source - We love working with The Wood Source; they are very helpful and always seem to have stock and they are updated with pricing.
Edwards Electric Inc - Jeff is a very meticulous and quick worker. He did a nice job at Stephanie's house.
Revivify Painting - Mike had some of his crew come fix the ceiling and painted it after.




A look into the old kitchen
Finally some breathing room

/contact
Let’s talk. We're here for you when you're ready.
Give us a call
Business address
Send us an email
Terms & Privacy
All Rights Reserved | Upland Builds
